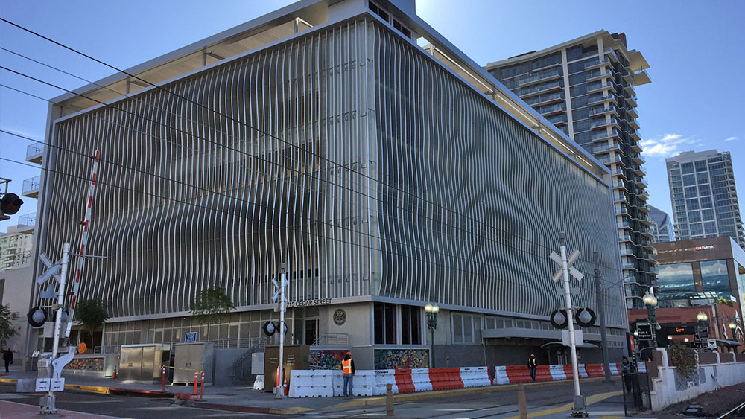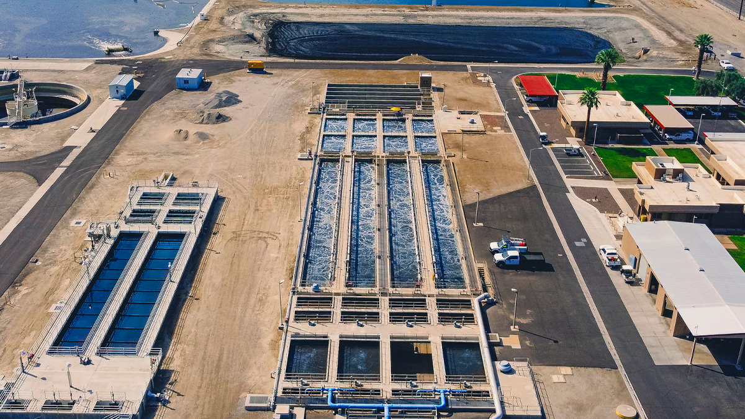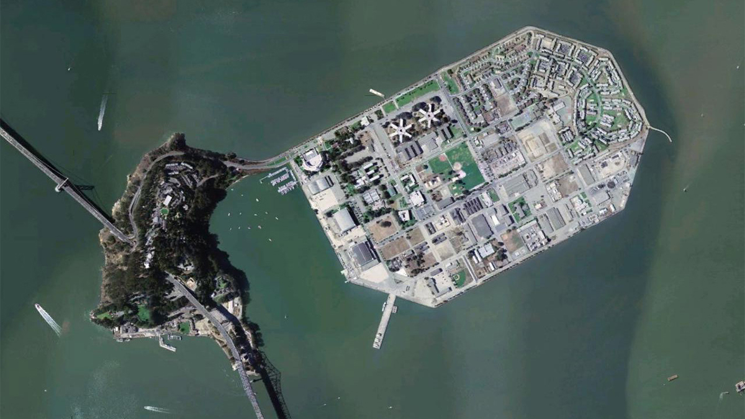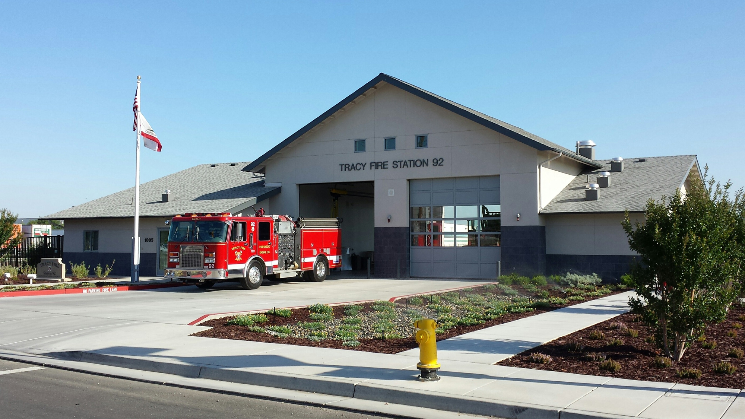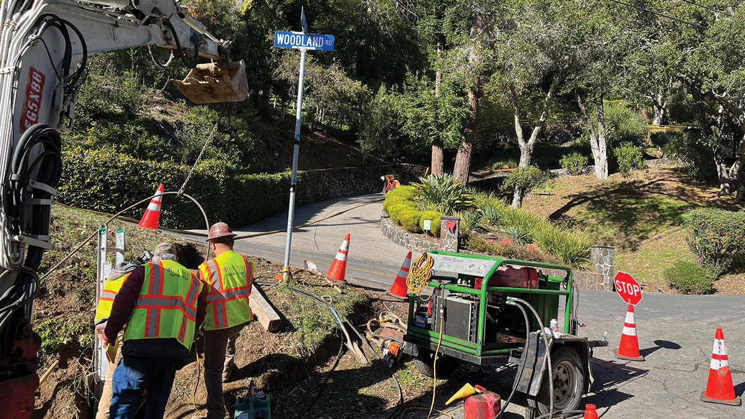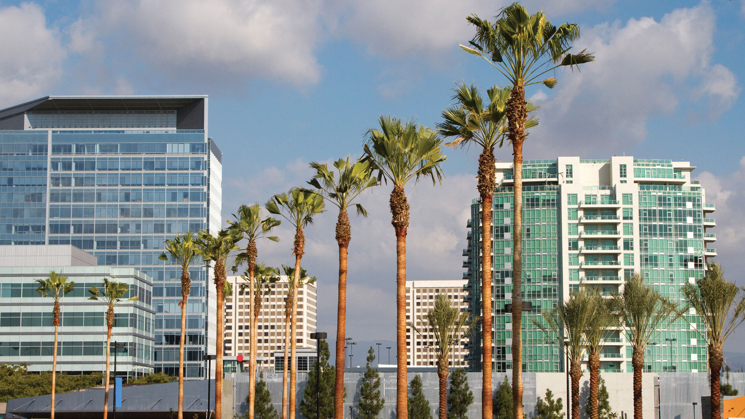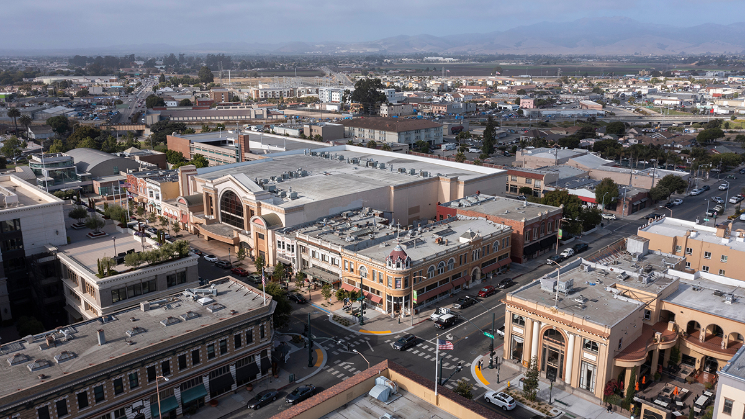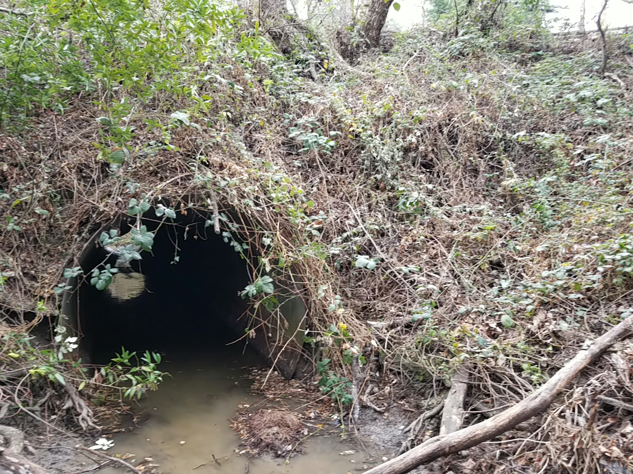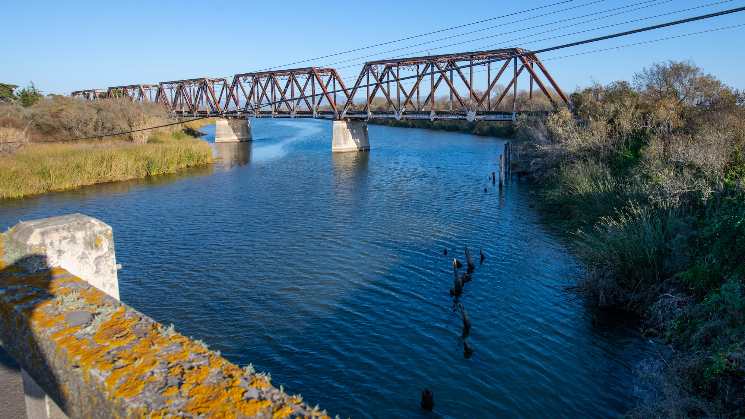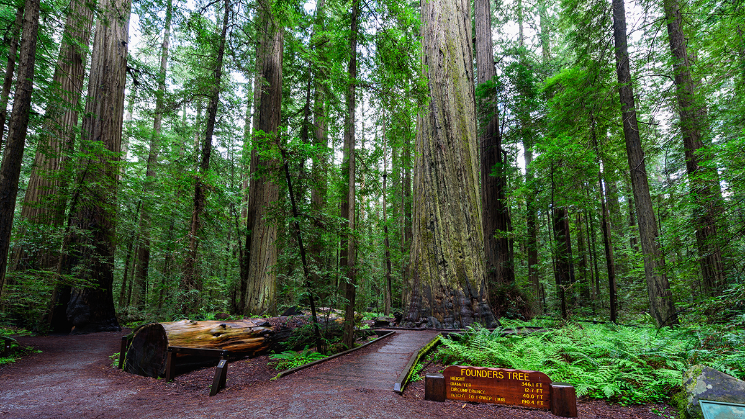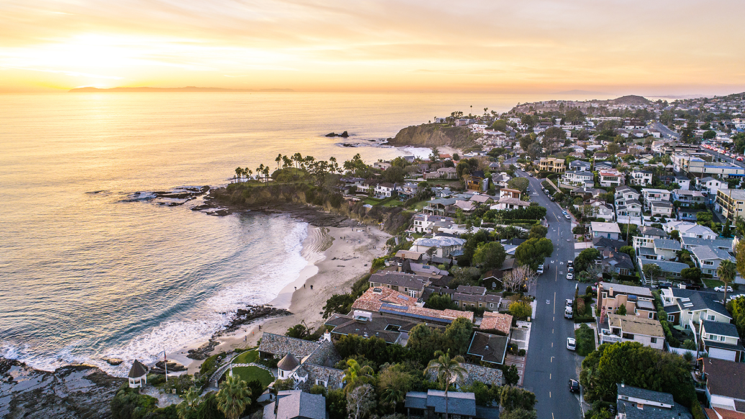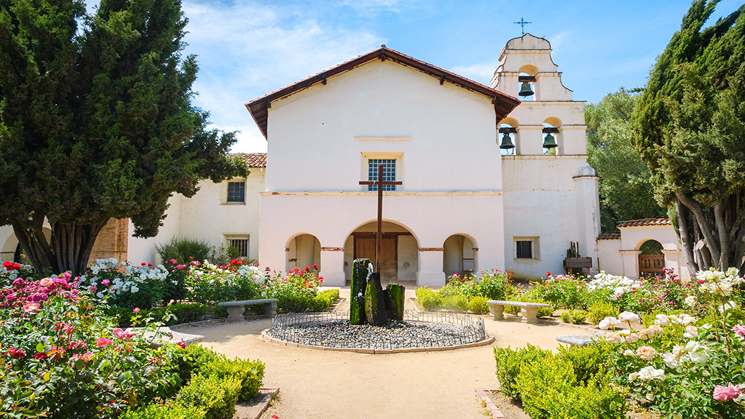2015
Two problems plagued San Diego’s popular Little Italy neighborhood: a brownfield that required clean-up and a lack of parking. County leaders saw a golden opportunity to solve both issues at once by building a 10-level garage on the contaminated site with ample parking for county workers during the day and for restaurant and shop patrons on nights and weekends.
Harris & Associates was brought in early to manage the construction of the design-build parking structure. The County/Harris team drew on efficient project management methods to develop design criteria and resolve multiple stakeholder coordination issues.
Thanks in large part to a collaborative spirit by all parties, the project averted potentially huge delays and finished on schedule.
Core Elements
The scope of work on the $37 million project involved:
-
Demolition of the existing lot and outlying structures
-
Excavation
-
Dewatering and waterproofing
-
Construction of a 10-story concrete structure with 645 parking spaces
-
Trolley platform modifications
-
Landscaping and right-of-way improvements
Early in the project, the presence of a 12-inch high-pressure gas line within the building footprint posed a problem. Relocating the gas line would require an additional $1 million to the budget and months of delay.
Harris and teammates rallied relevant parties to meet and discuss the challenge. They developed a new, efficient design with a smaller footprint and taller building height to work around the gas line without disturbing it—or the project budget and timeline.
Similarly, when Harris recognized that high-voltage power lines complicated the installation of vertical architectural fins, the construction management team worked with all partners to determine the safest method. Ultimately, the 140 complex fins were installed in sections to cement the garage’s visual appeal, which includes an installation created by a local artist and students.
Beyond the Blueprints
Harris and its partners recognized that soil contamination from the brownfield site could be the greatest barrier to a timely completion. They agreed to go above and beyond the Environmental Impact Report mitigation requirements and added staff to improve accuracy in soil analysis. In the end, far less soil needed remediation than anticipated, saving money as well as time.
Client
County of San Diego
Location
San Diego, CA
Markets
Services
